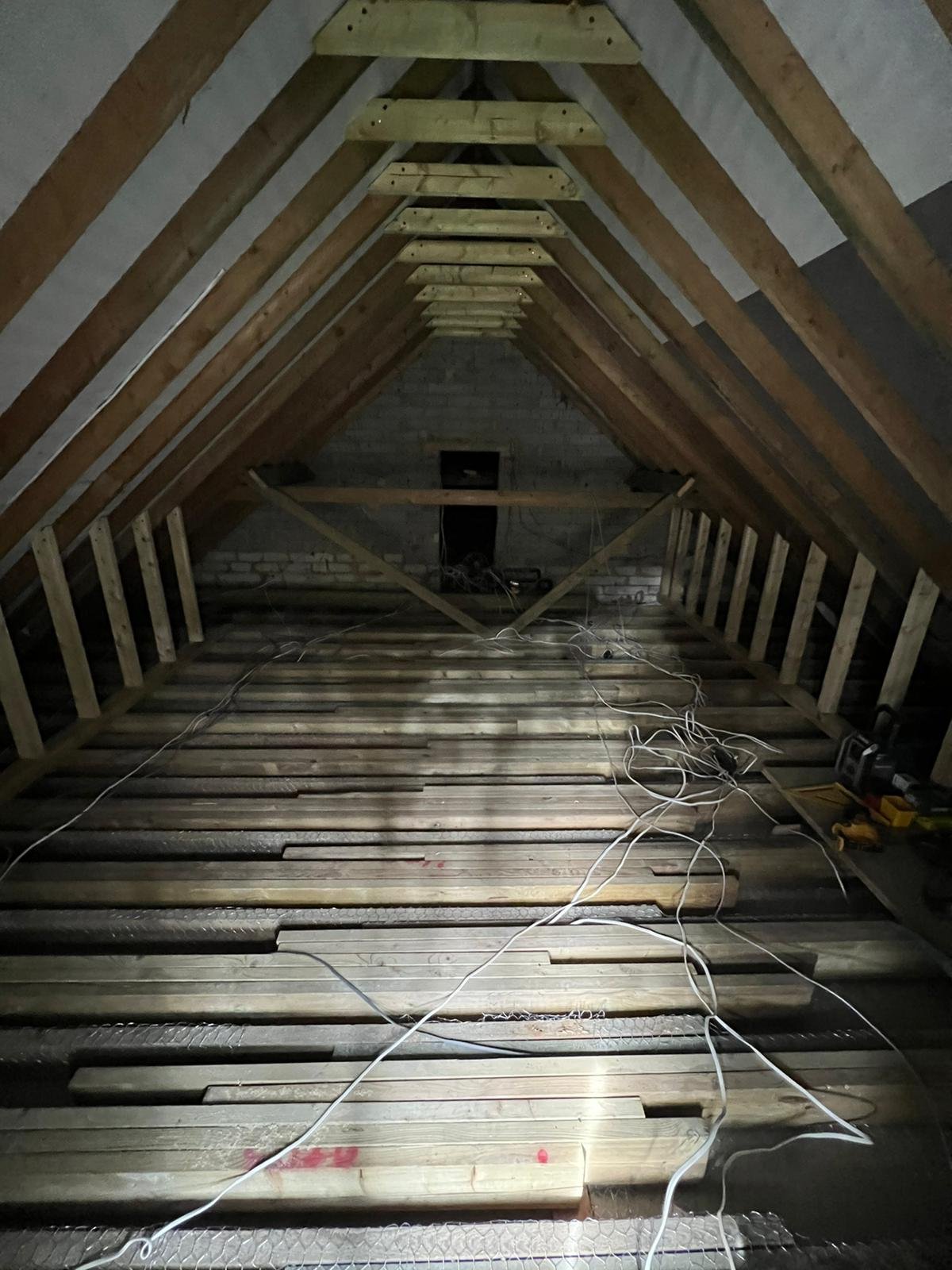The Loft
44m2
Design & Build
Sussex
Completed in 2024
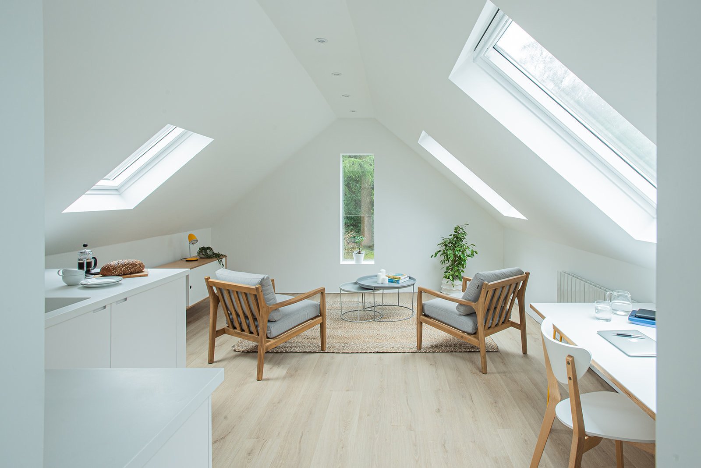
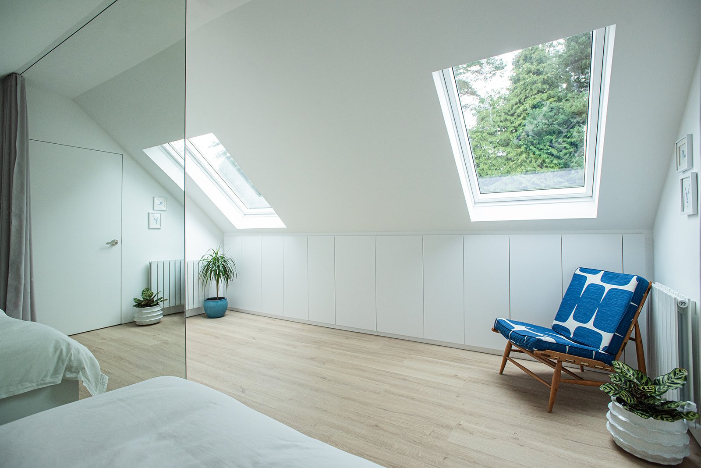
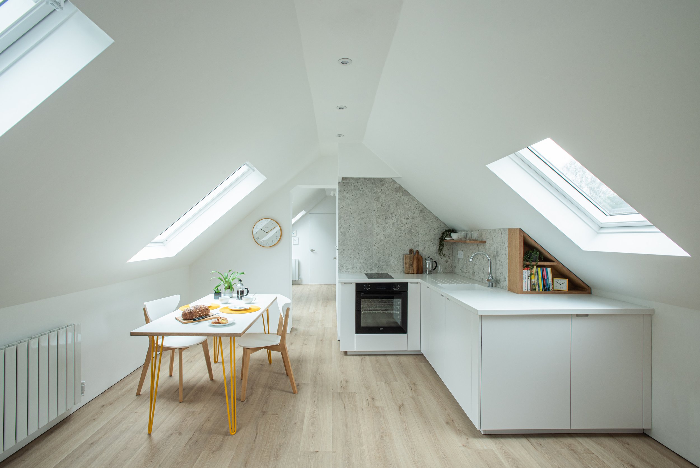
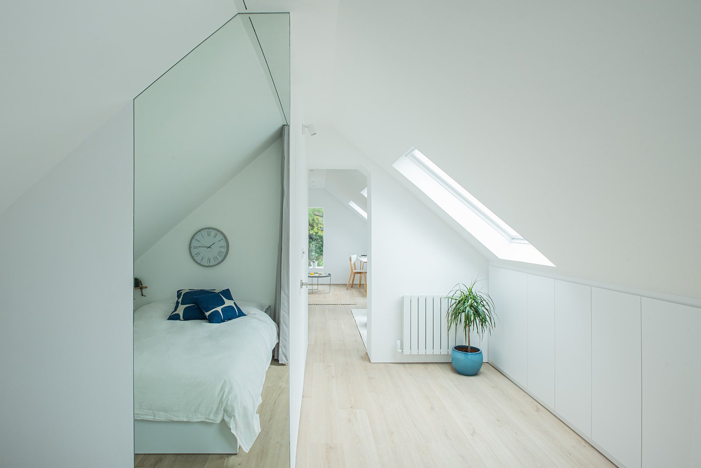
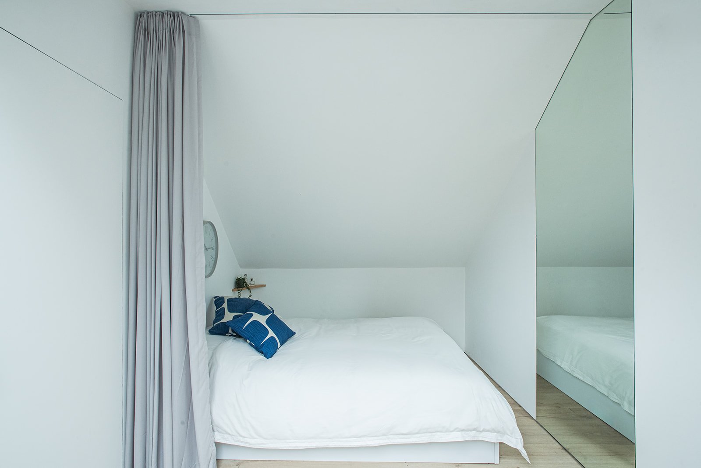
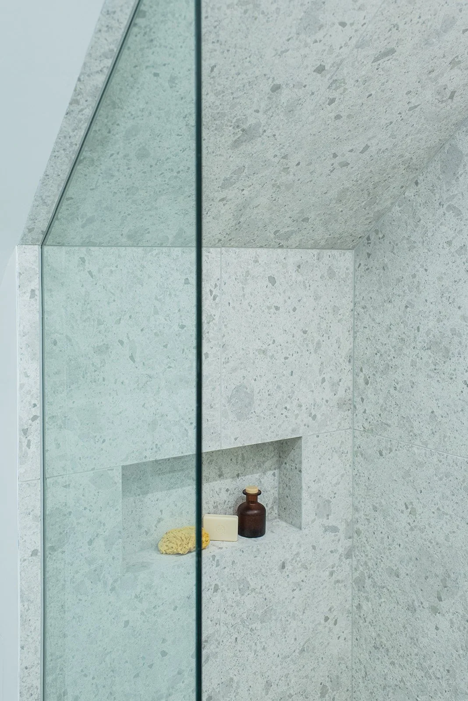
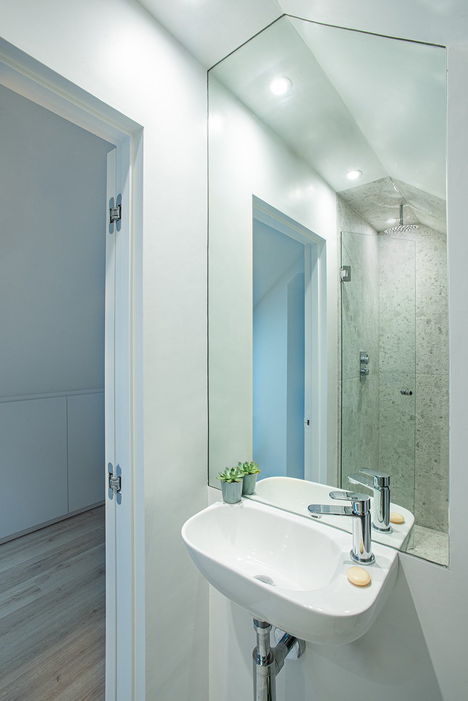
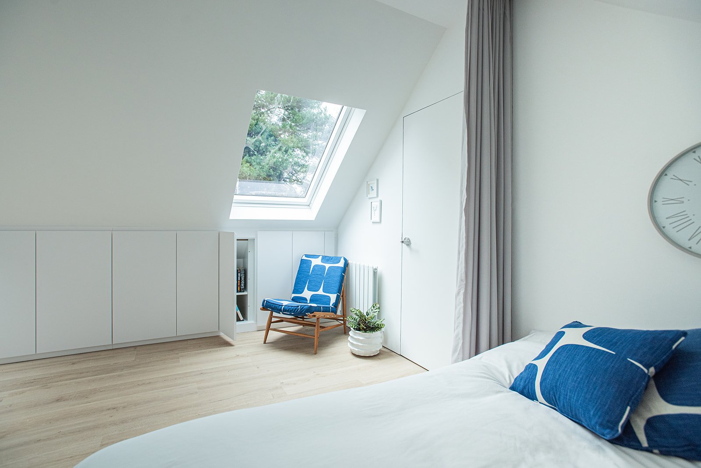
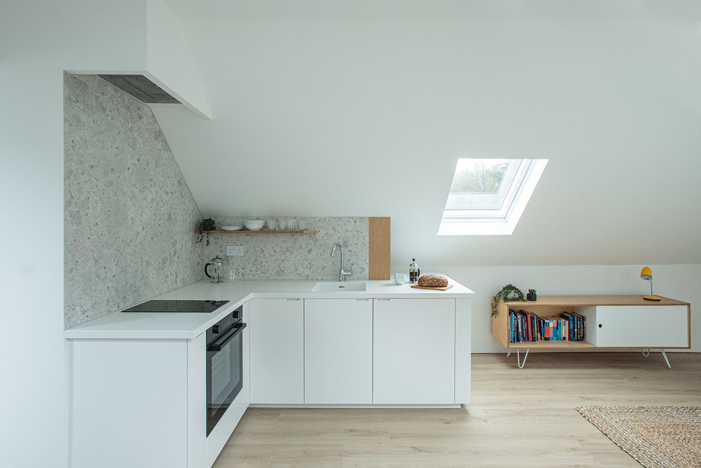
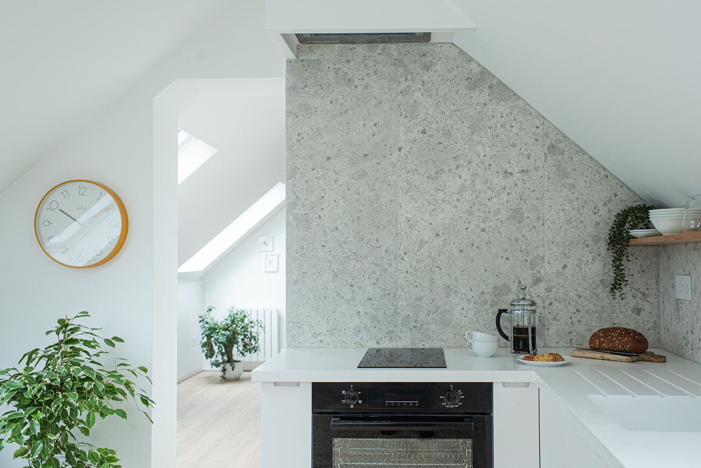
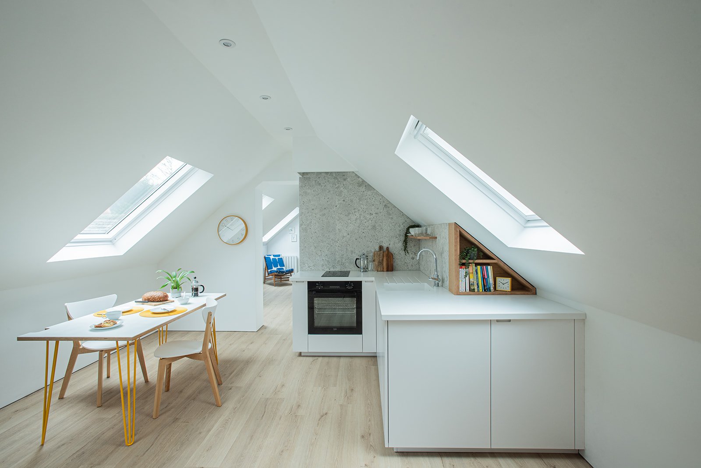
Project Specification
A full internal renovation with structural alterations, transforming an otherwise unremarkable space into a modern, functional living area.
Full structural, thermal and VCL alterations to existing roof truss structure
Full internal fit out following structural alterations
Internal acoustic timber partitioning, with plywood, plasterboard and wet plaster wall build ups
Bespoke joinery kitchen, integrated eave space wardrobes and cupboards
Schulter bathroom tanking
Large format porcelain tile splash back and bathroom floor, walls and ceilings
Large format glass mirrors
Corian worktop with integrated sink
Framless gable picture window
Bespoke frameless glass shower enclosure
Before and After

